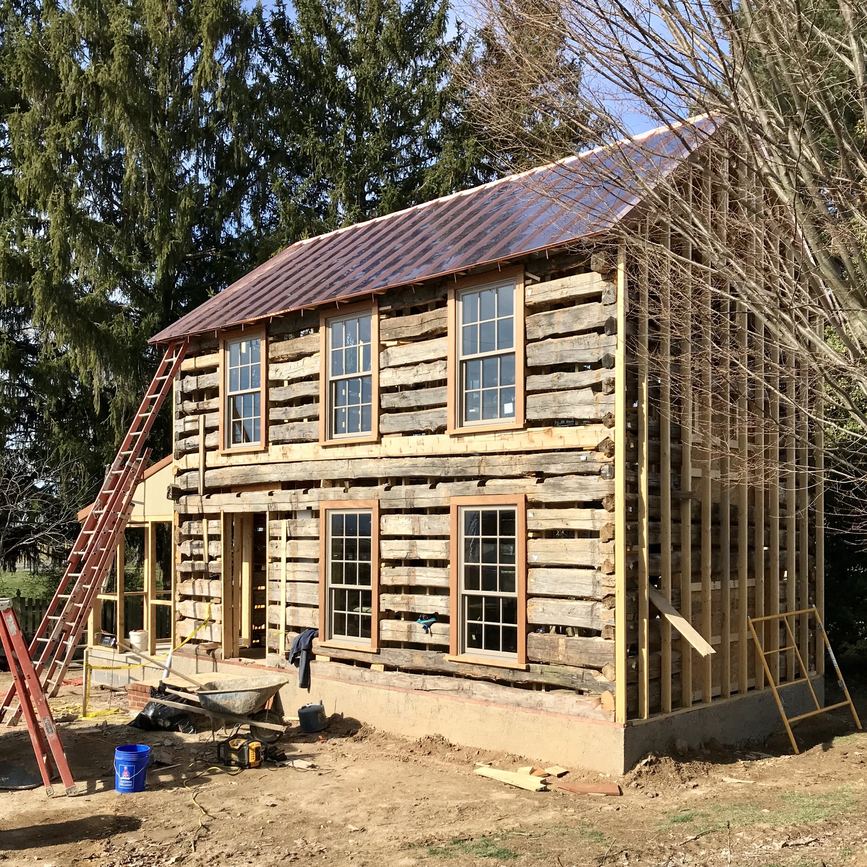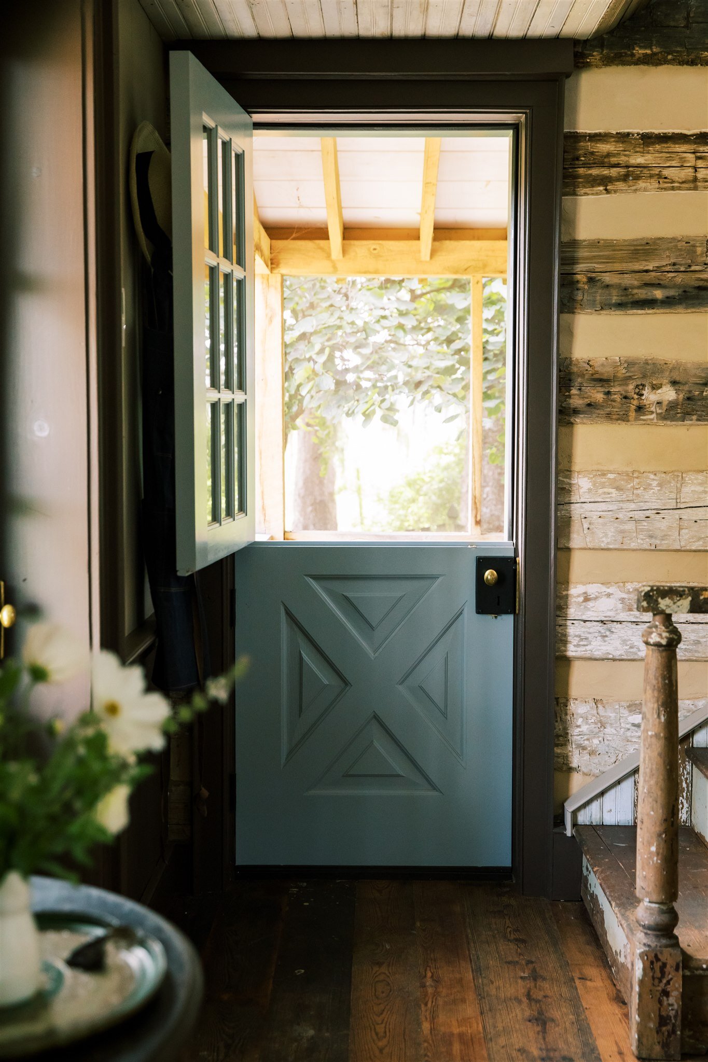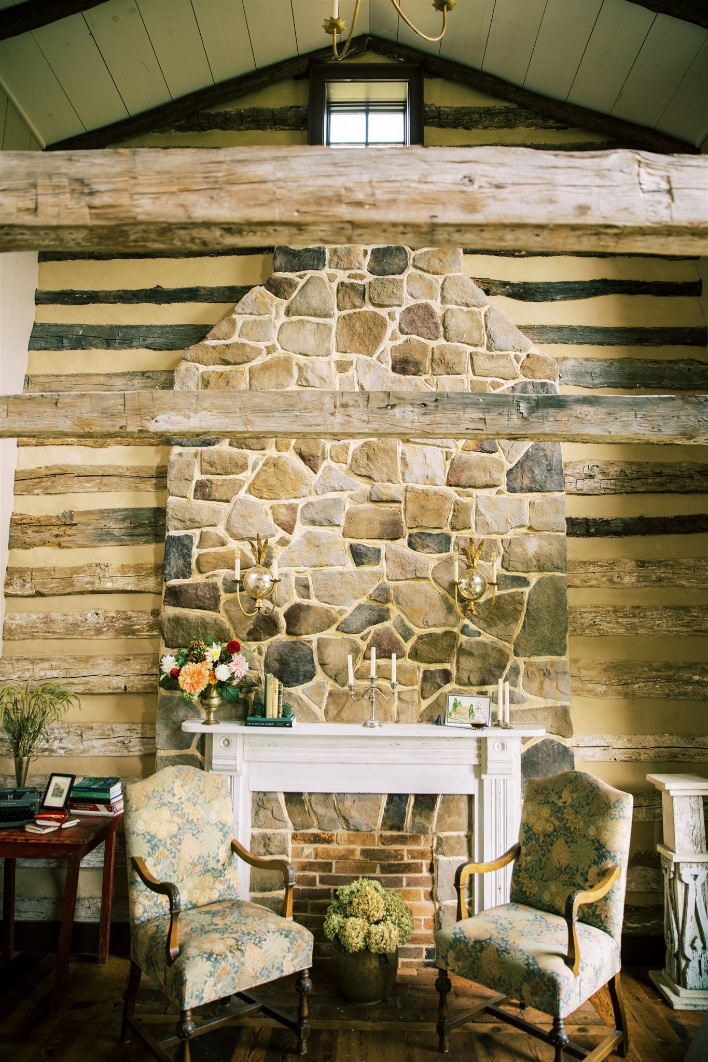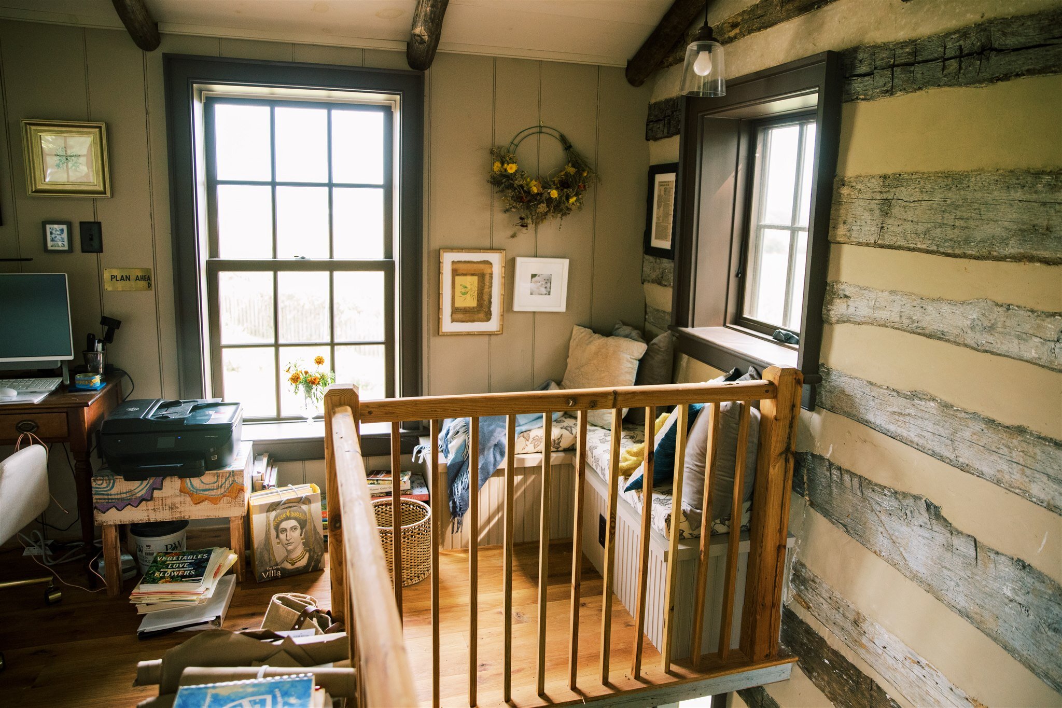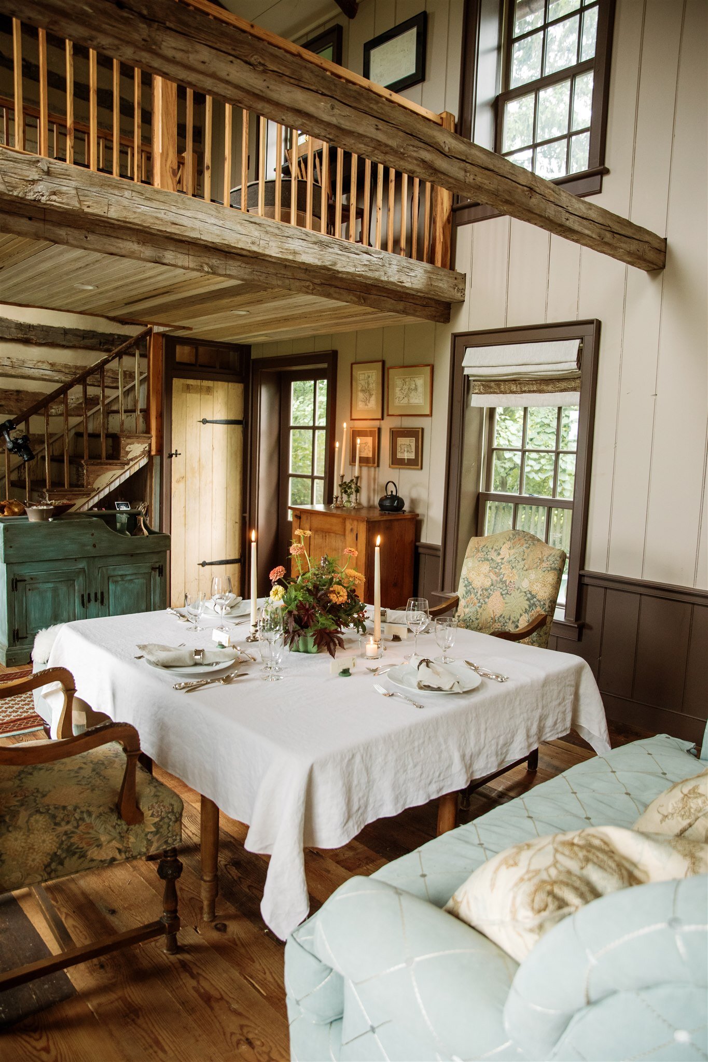Beaumont House Design The Finished Cabin
After almost two years of planning and reconstruction, the cabin was finished. Our initial hope had been to host a birthday celebration in late March of 2019 but weather delays pushed that date out until late June, putting the project completion almost two years after we saw the cabin in September 2017.
Like any construction project, finishing and filling out the shell takes the longest. Since nothing in the cabin is a standard size, ordering windows and doors had to wait until we could take real time measurements of the openings. All the windows are reproductions of the original window styles as is the door hardware. Yes, that big key in the upper left hand corner is the real key! If you look closely, you will notice the first floor window pattern is different from the second floor. The door choices were made to allow maximum light and a bit of fun. The Dutch door connects the cabin to the screen porch.
The Dutch door leading to the screen porch
The screen porch is constructed with white oak timbers
During the design phase, we made a conscious decision not to have running water in the cabin. There was limited space for indoor running water and geography was working against us (the cabin sits lower than the house in the backyard). What we really needed was another place to hook up a hose for watering so we installed a frost free green Murdock hydrant. This was both a nostalgic choice (my parents’ house had Murdock hydrants) and the company has been in business since 1853.
This is a Murdock hydrant and blends beautifully into the side of the cabin
Inside, we knew we wanted to take advantage of the two story height and chimney. Rather than complete the second floor, we left the main space open, leaving a small loft space that is now my office and has a small window seat. The window above the window seat was a full size door that connected the cabin to another structure before it was moved.
The dreamy thought of a working fireplace on a cold winter night was a romantic one. The cabin originally had a fireplace on the first and second floor. We went back and forth on whether to have a working fireplace and ultimately opted not to. The opening has been designed to make it relatively easy to fit a working fireplace at some point in the future. The hearth and bricked up opening are bricks salvaged from the original chimney. In our travels we had picked up a 19th century mantel years ago and it finally found a home in the cabin, working beautifully with the brick and stone.
The main space is double height - it’s about 22’ from floor to ceiling
The hearth and firebox feature old bricks from the original chimney
The office/loft space
The addition of the screen porch with a simple shed roof was carefully considered and constructed with heavy oak timbers using mortise and tenon joinery, a building technique that has been around for thousands of years. Situated perfectly east-west, this space is filled with sunlight in the morning and then sits comfortably in the shade, catching afternoon breezes.
The screen porch is approximately 7’ x 14”. Trim color is Boreal Forest and door color is Solitude, both by Benjamin Moore
Because the cabin is fully heated and air-conditioned, it needed to be fully insulated as well. To achieve this and not lose the charm of exposed logs, the two ends were clad in Hardy board on the exterior to accommodate insulation. The front and back walls were clad on the inside with three different widths of pine barn board hung in a random pattern with insulation underneath.
The double height main space with original beams
We were fortunate to be able to reinstall the original staircase, capturing the space underneath as storage. The first floor flooring is original, salvaged from the second floor. These boards had been carefully stored during reconstruction and were in great condition. These boards were sent out to a local lumber mill that specializes in reclaimed/antique flooring. They were gently brushed clean, new tongue and groove re-milled, and run through the kiln. Our plan was to honor the original finish and patina. The loft flooring consists of reclaimed fence boards, finished with the same “secret sauce” finish as the millwork, staircase and first floor boards. The “secret sauce” is a mix of linseed oil, wax and other ingredients heated and then wiped on/wiped off. The resulting finish warms up the wood, enhancing the grain and imperfections. We left the closet floorboards unstained as a reminder of what they looked like..
This is the original staircase. Storage extends the full length of the staircase. Can you spot the tiny dog door under the staris?
The staircase was brush cleaned and finished with the “secret sauce”
Straddling the line between wanting 21st century technology and honoring 19th century building techniques was not as difficult as we thought it would be. This is where having a team of craftsmen working on the reconstruction made all the difference. The exterior chinking (the material between the logs) is a synthetic commercial product used on log structures. It comes in a variety of colors and is designed for the elements with minimal maintenance. The interior chinking though, is lime based and made exactly the way it would have been when the cabin was originally built. The texture and variations in color are wonderful and it’s one of the first things people reach for when they visit.
With an eye towards giving this little cabin another long chapter, we made the decision to add a copper roof and downspouts. The bright roof was visible from the Appalachian Trail a few miles to the east for a few months and now has a beautiful patina, blending into the surrounding stand of tall pines.
The cabin is one of the first buildings you see as you approach our small town. We wanted to ensure that it blended into the landscape. The inspiration for the interior and exterior colors was the surrounding countryside. The color palette was from Benjamin Moore’s Affinity Series and we limited the palette to four colors: Boreal Forest for the exterior siding and trim, Solitude for the doors and French Press for below the chair rail & trim and Cotswolds for above the chair rail and ceiling.
Interior furnishings have been kept to a minimum so that we can easily move things around depending on what’s happening. The drop leaf pine table and cabinet, affectionately known as Miss Rose, are Shenandoah Valley made circa 1850, The sofa is contemporary, from now defunct Clarke County, Virginia furniture maker Samuel Case and the tapestry chairs are antique, from an Alexandria, VA based consignment shop.
All photos except three progress photos @victoriaheerphotography
Resources
Cabin purveyor: Hip and Humble Interiors & Architectural Salvage, Berryville, VA
Contractor: Cochran’s Stone Mason, Lincoln, VA
Architect: Main Street Architects, Berryville, VA
Landscape Design: Huntlands Landscape Architect, Purcellville, VA
Electrical contractor: Trump Electric, Purcellville, VA
HVAC contractor: Furlong, Winchester, VA
Lighting fixtures: Dulles Electric, Sterling, VA
Flooring restoration: Cochran’s Lumber, Berryville, VA
Paint: Benjamin Moore / Boreal Forest, French Press, Cotswolds, Solitude (all from the Affinity color collection)




